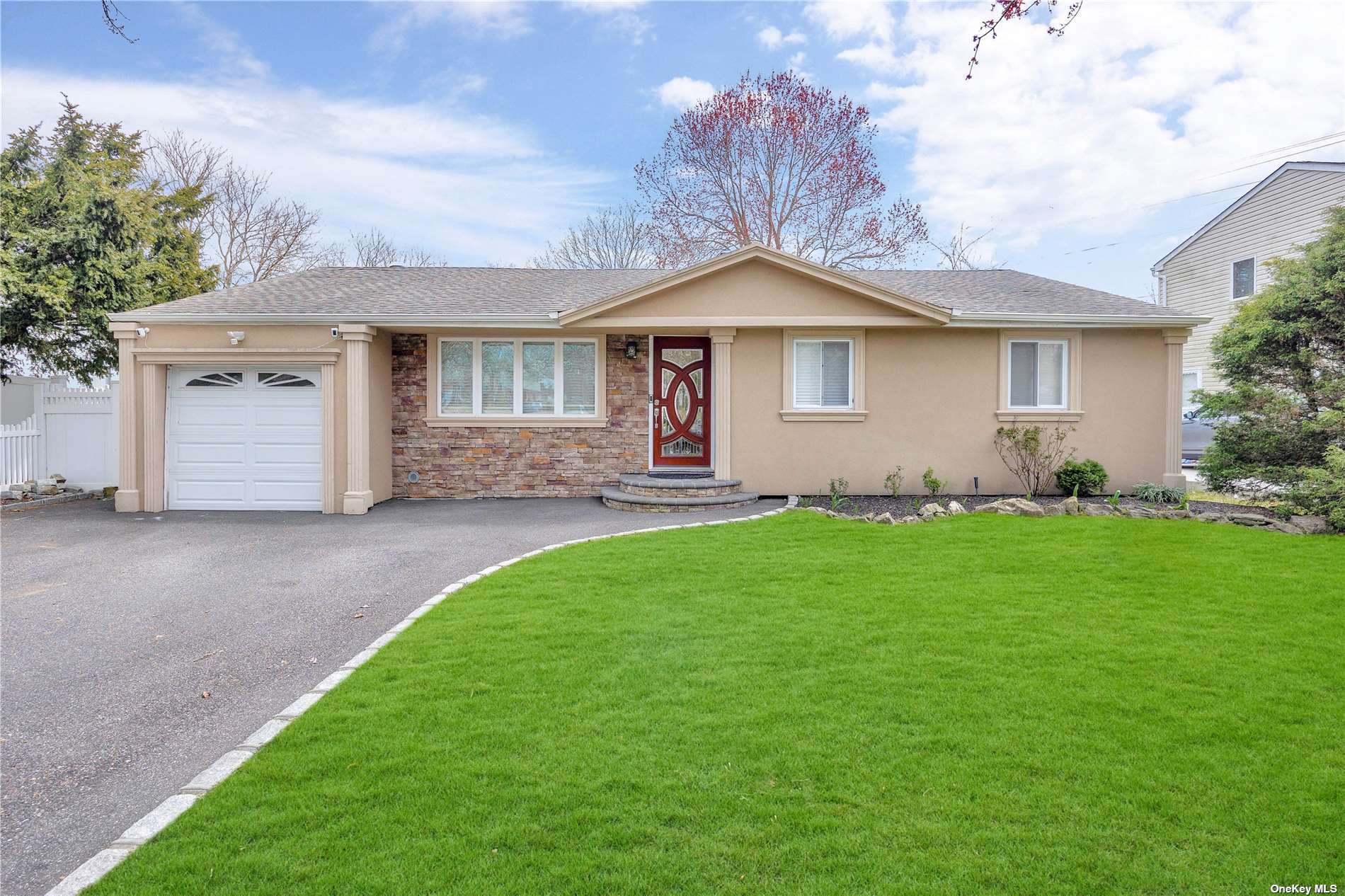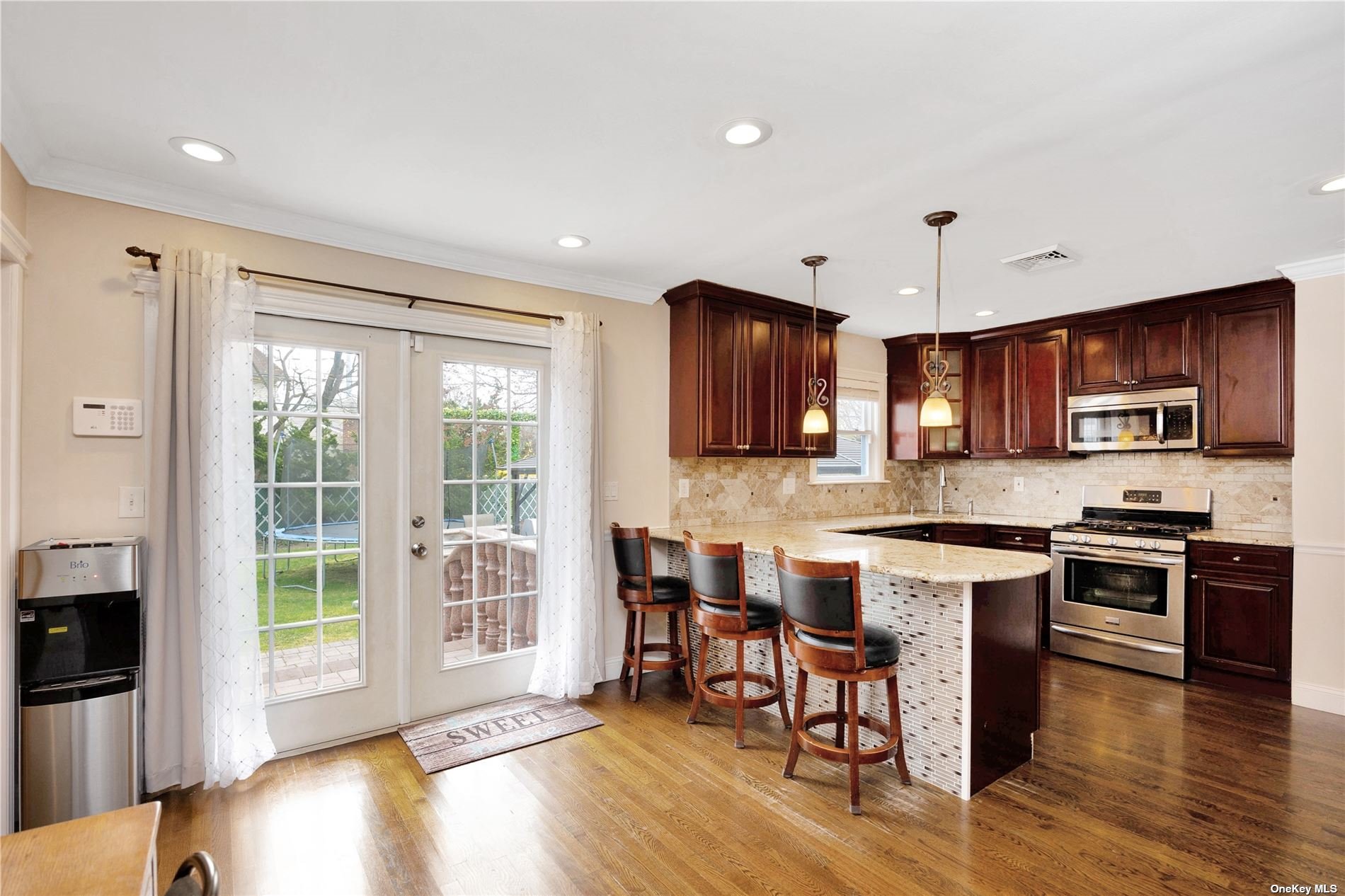42 Seaman Neck Road, Dix Hills, NY 11746
$649,000
List Price
In Contract on 5/10/2024
 3
Beds
3
Beds
 2.5
Baths
2.5
Baths
 Built In
1965
Built In
1965
| Listing ID |
11270811 |
|
|
|
| Property Type |
Residential |
|
|
|
| County |
Suffolk |
|
|
|
| Township |
Huntington |
|
|
|
| School |
Half Hollow Hills |
|
|
|
|
| Total Tax |
$11,605 |
|
|
|
| Tax ID |
0400-280-00-01-00-002-000 |
|
|
|
| FEMA Flood Map |
fema.gov/portal |
|
|
|
| Year Built |
1965 |
|
|
|
| |
|
|
|
|
|
Welcome to modern living! This immaculately maintained ranch in the Half Hollow Hills area, features an open-concept layout with a custom designed kitchen, stainless steel appliances, granite countertops & mini bar with wine cooler. The formal dining room has a beautiful custom chandelier. Hardwood flooring throughout the home & lighting was updated to LED for low energy efficiency. The spacious living room has sliders that unveil a fully fenced, landscaped backyard, Premium Outdoor Kitchen Island with built in grill (Weber & Summit Stainless Steel Appliances) & granite countertop, H2X Swim Spa 15D (5 ft. Jacuzzi), Kids' Playset, marble handrail & spindles on porch to rear patio area, perfect for relaxing & entertaining. The property is equipped with a home security system & underground sprinkler system Fully finished & spacious basement with separate entrance. Ample off-street parking with one-car attached garage & large driveway. Near to shopping, dining, supermarkets, parks & public transit (only 2 miles from train station). Schedule a showing today.
|
- 3 Total Bedrooms
- 2 Full Baths
- 1 Half Bath
- 0.17 Acres
- 7405 SF Lot
- Built in 1965
- Ranch Style
- Lower Level: Finished, Walk Out
- Lot Dimensions/Acres: 0.17 Acres
- Condition: Mint
- Oven/Range
- Refrigerator
- Dishwasher
- Microwave
- Washer
- Dryer
- Hardwood Flooring
- 7 Rooms
- Family Room
- First Floor Primary Bedroom
- Alarm System
- Hot Water
- Natural Gas Fuel
- Central A/C
- Basement: Full
- Features: First floor bedroom, eat-in kitchen, formal dining, granite counters, living room/dining room combo, storage
- Stucco Siding
- Stone Siding
- Attached Garage
- 1 Garage Space
- Community Water
- Other Waste Removal
- Patio
- Fence
- Open Porch
- Shed
- Exterior Features: Sprinkler system
- Window Features: Skylight(s)
- Lot Features: Near public transit, private
- Parking Features: Private, Attached, 1 Car Attached, Driveway, On Street
- Community Features: Near public transportation
Listing data is deemed reliable but is NOT guaranteed accurate.
|





 ;
; ;
; ;
; ;
; ;
; ;
; ;
; ;
; ;
; ;
; ;
; ;
; ;
; ;
; ;
; ;
; ;
; ;
; ;
; ;
; ;
; ;
; ;
; ;
; ;
; ;
; ;
; ;
; ;
; ;
; ;
; ;
; ;
; ;
;